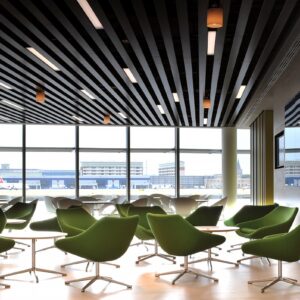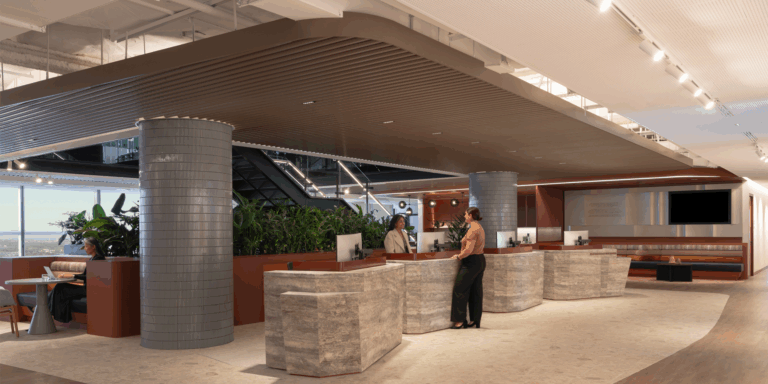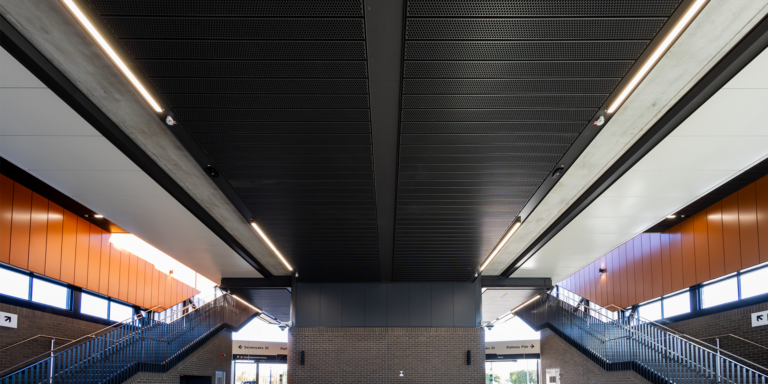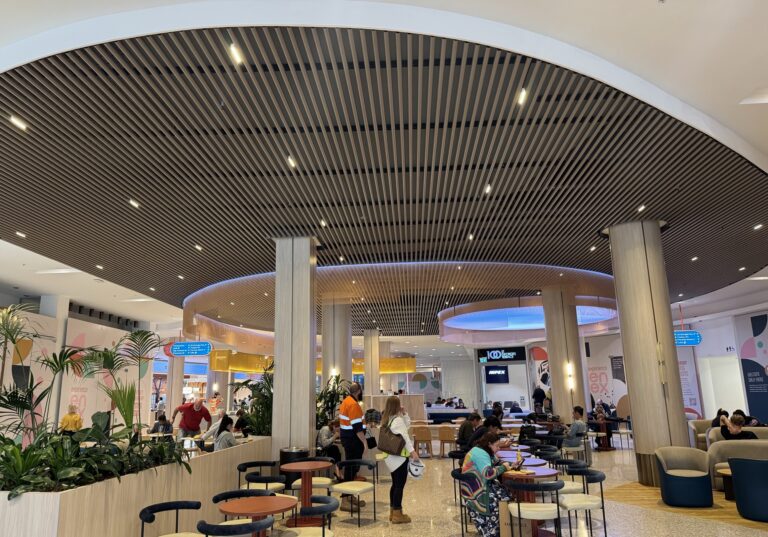Our linear ceiling systems are available in a range of profiles, and can be spaced at custom intervals to create different types of aesthetic design options. These systems can be used both internally and externally. They are able to be designed in conjunction with building services to create high quality interior finishes.
Linear ceilings from SAS International are also Cradle to Cradle Certified®, which verifies their materials and products are safe, circular, and responsibly made.





























