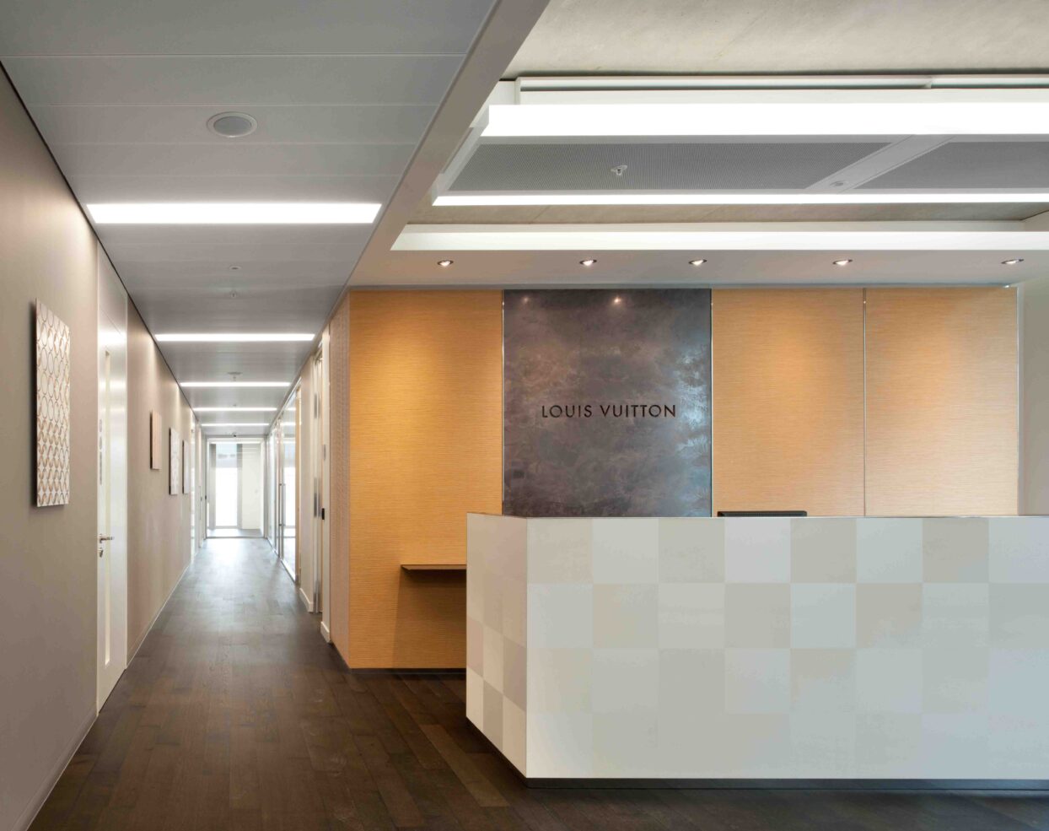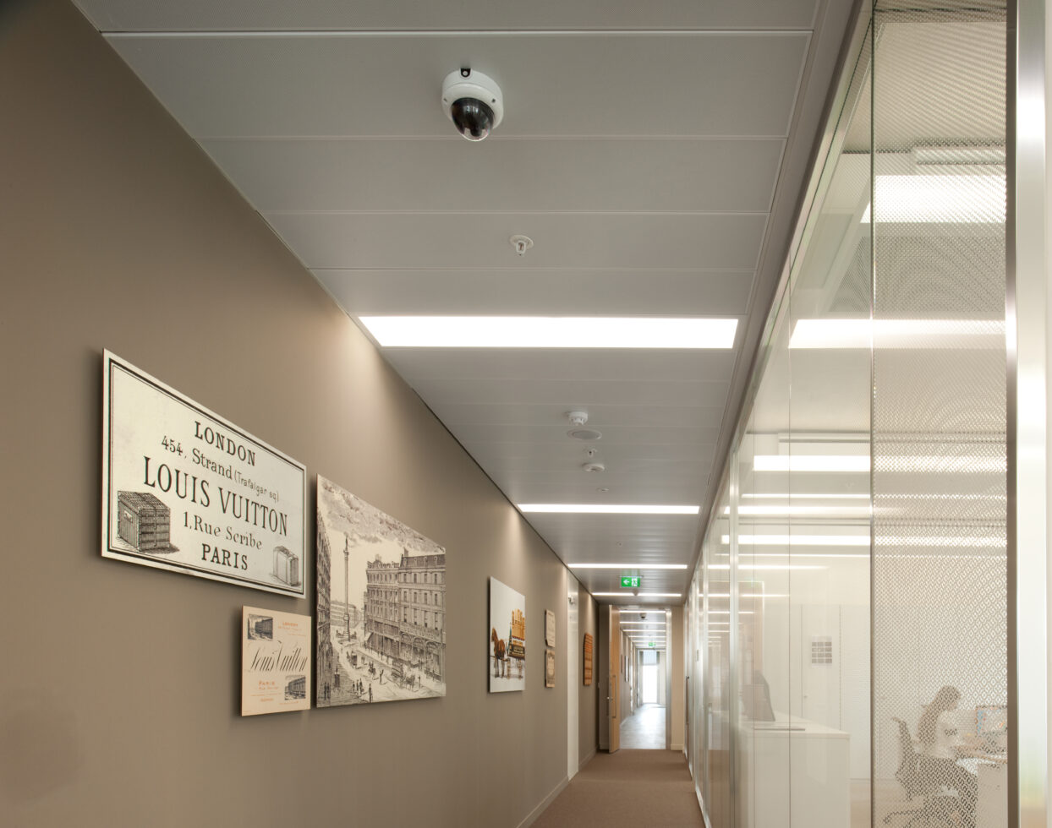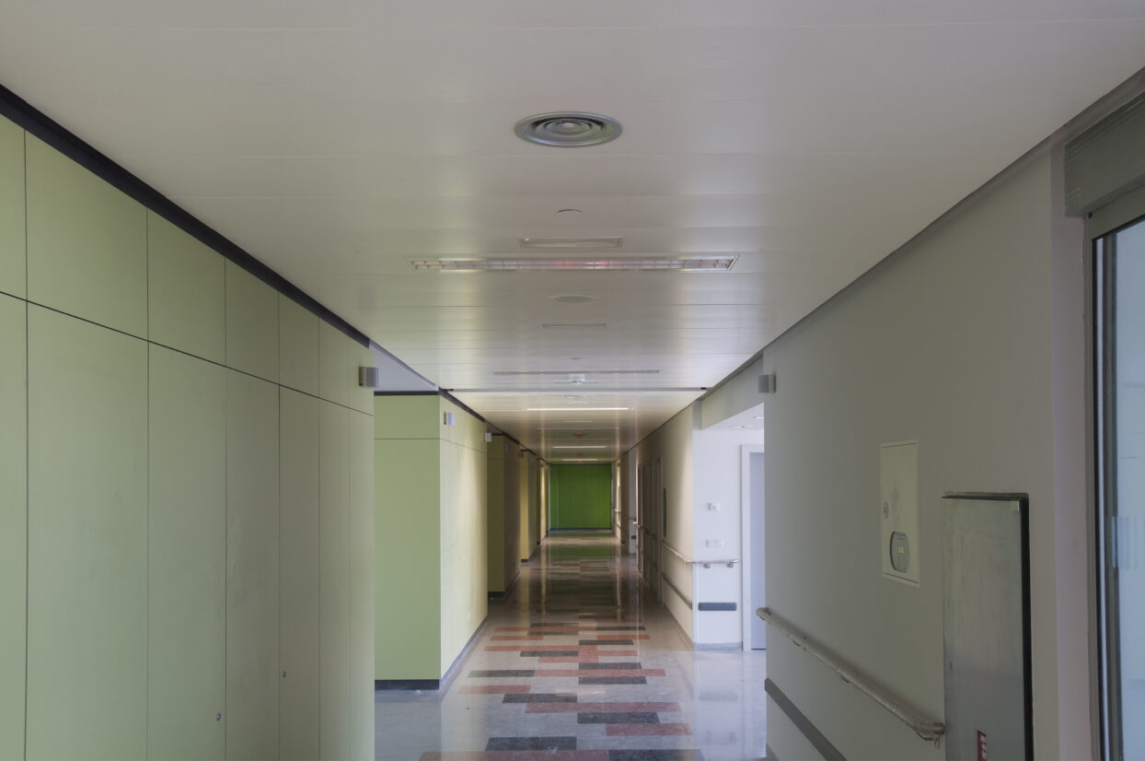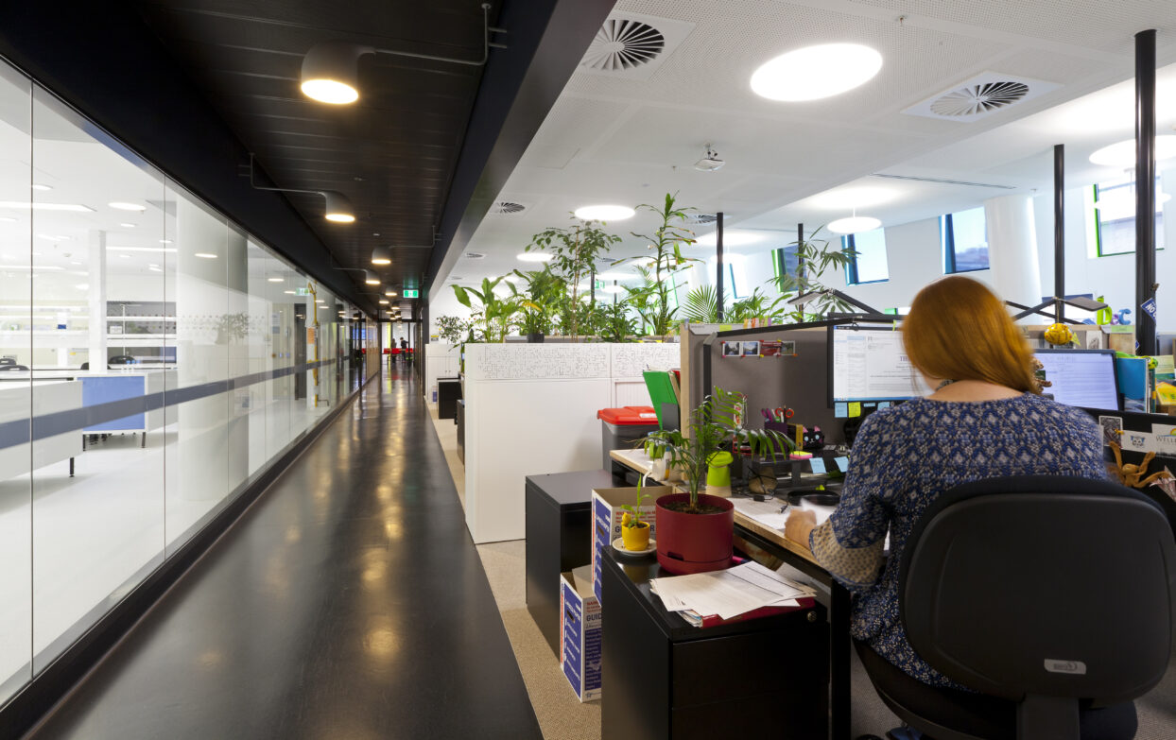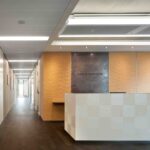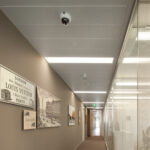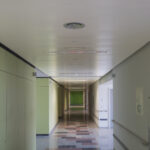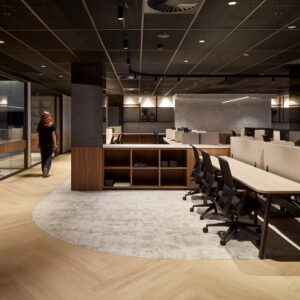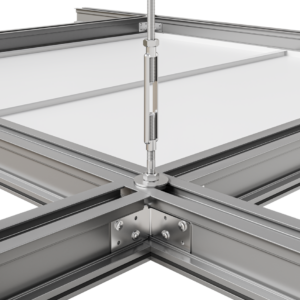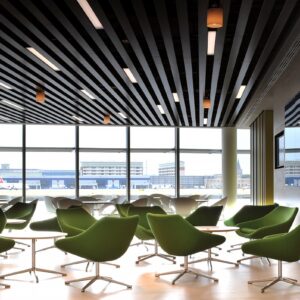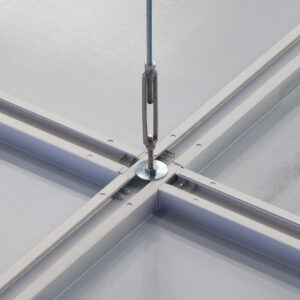SAS205 is a development of SAS200, designed specifically for corridor applications.
The ceiling system is supported at the perimeters, up to a maximum width of 3000mm. Areas requiring regular maintenance, such as hospitals and hotels are ideal applications. The tiles simply hang in place against the perimeter wall, allowing unrestricted access and reducing damage risk. Metal ceilings used in a corridor designed with acoustics enhance a typically boring space within a building. Some of the key features of SAS205 in corridors are:
Advantages:
- Tiles can be manufactured to fit any module size and shape (within limitations of material)
- Fully demountable tiles without the need for access tool
- Square edged tiles
- Closed recess joints using a 3mm black foam, recessed gasket
- Concealed grid (SAS J-Bar suspension method)
- Minimum 25 year product life expectancy


