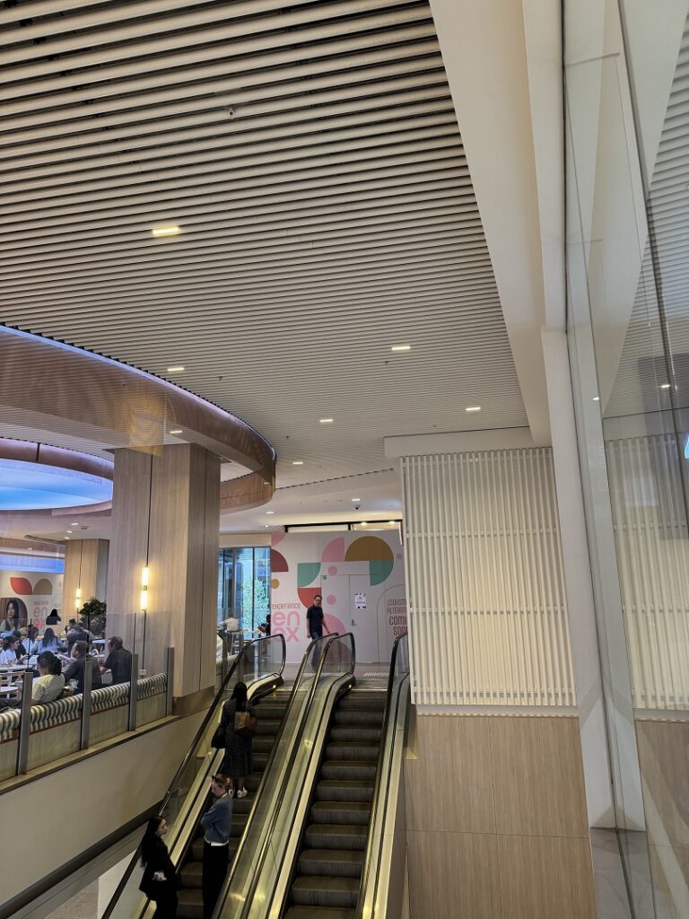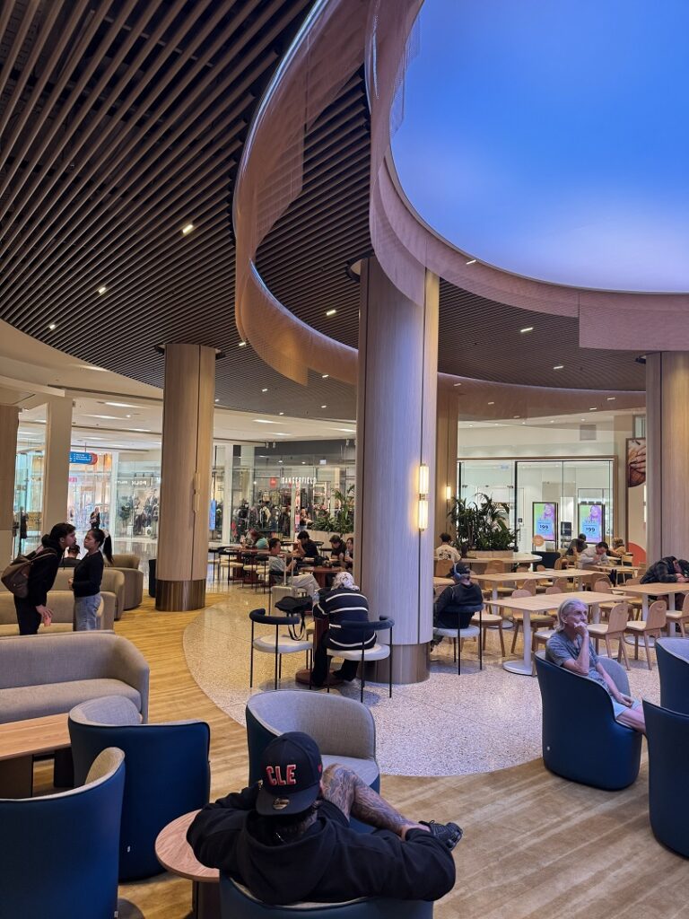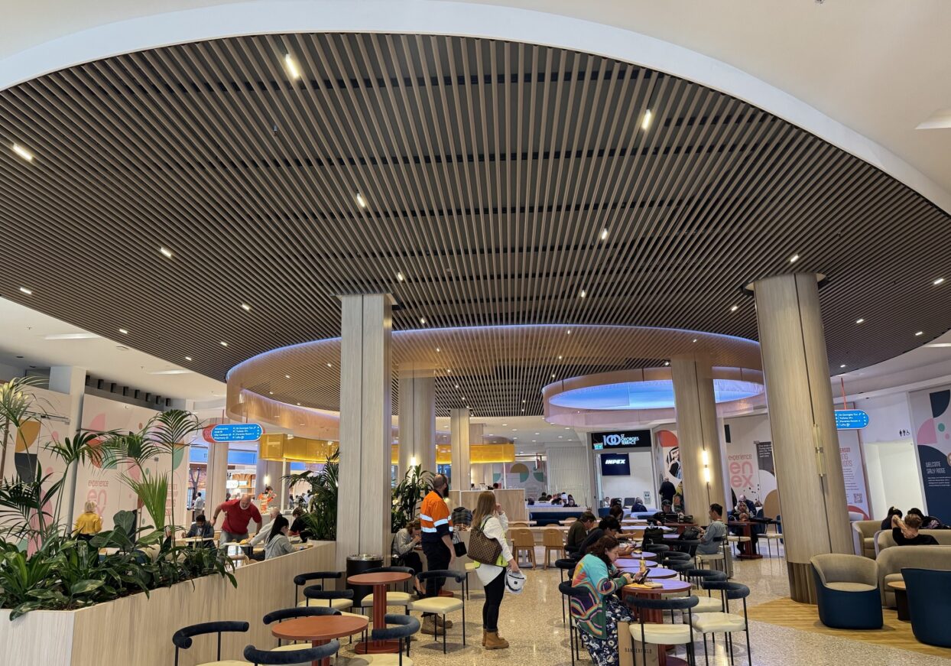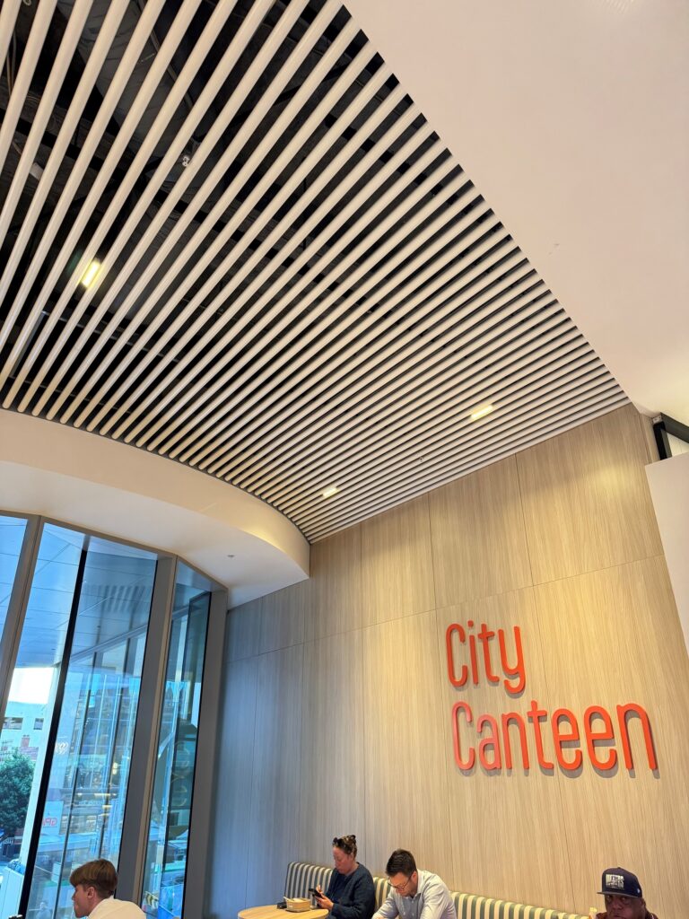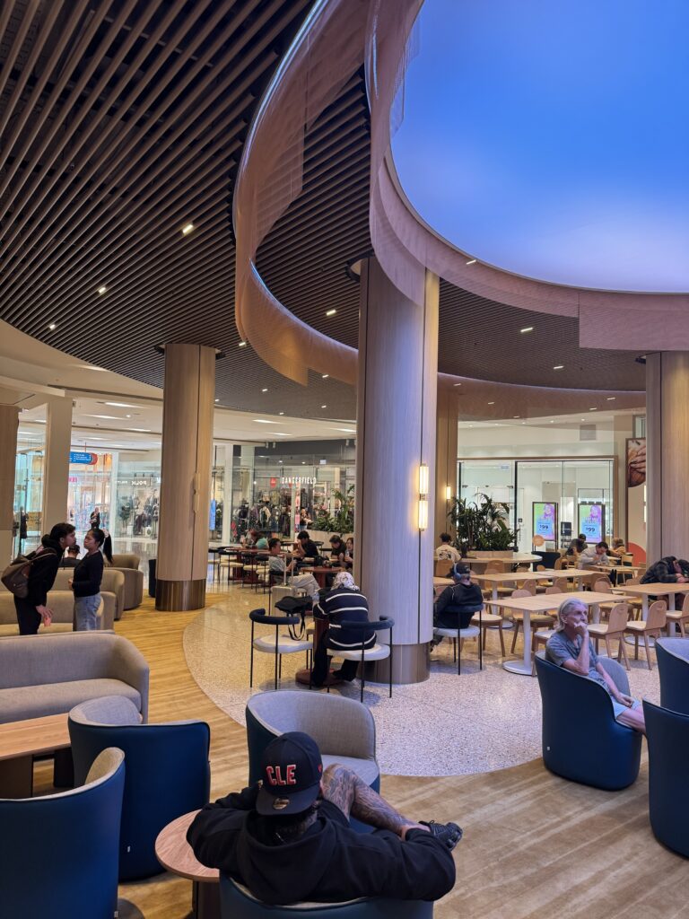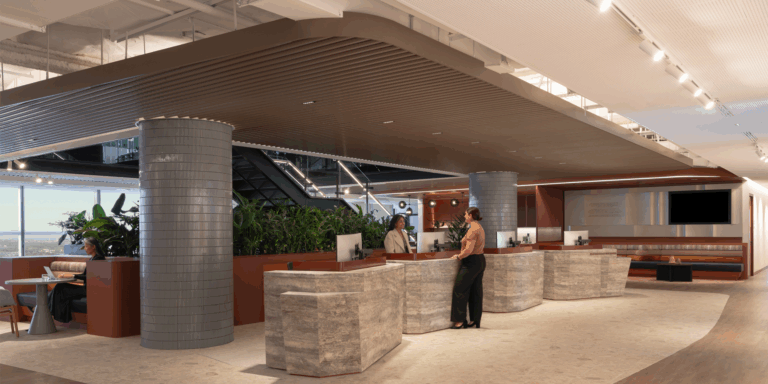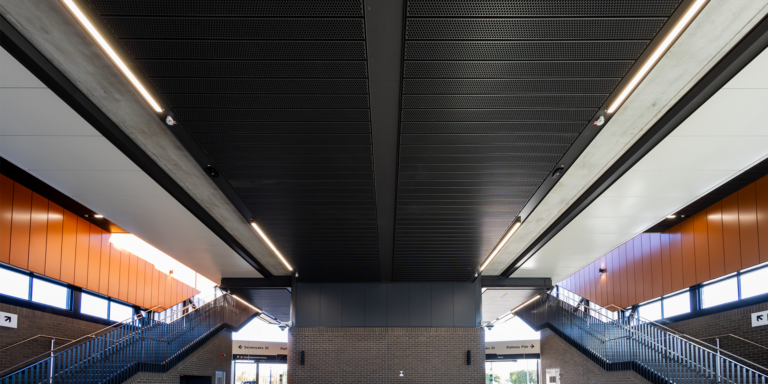In 2025, Perth’s CBD will welcome its first urban commercial village through the transformation of Enex and 100 St Georges Terrace. Led by ISPT’s $40 million redevelopment, the precinct will feature more than 30 retailers across two levels. This revitalisation marks a new chapter for the city, delivering a fresh, integrated retail and lifestyle experience in the heart of the CBD.
Project details
-
Services
Metal Ceilings
-
Industry
Architects & Designers
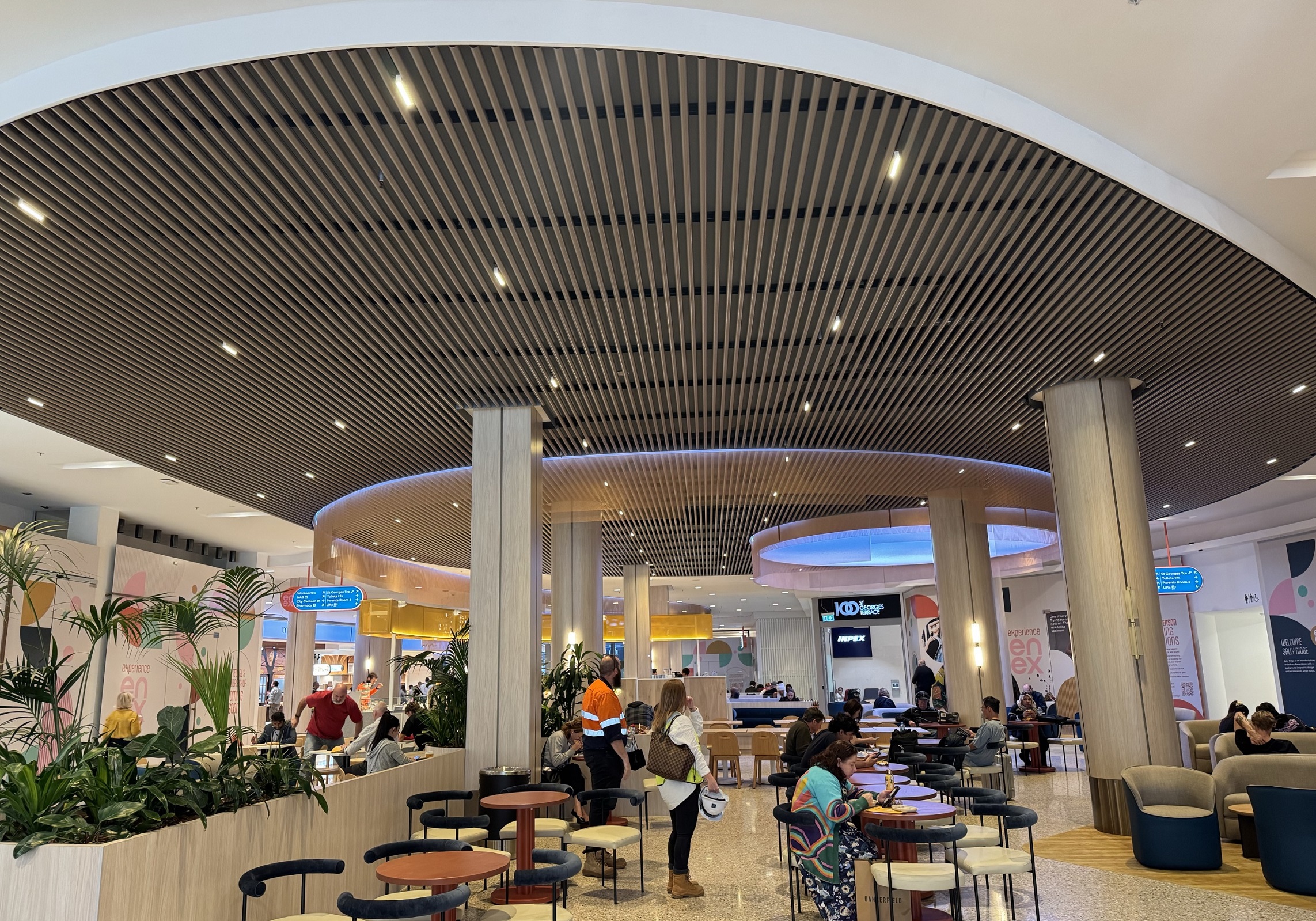
Project Overview
-
Year
2025
-
Client
Woods Bagot (Designer)
Adco Construction (Builder)
Progressive Materials (Supplier)
Perth Drywall (Installer) -
Location
ENEX Perth
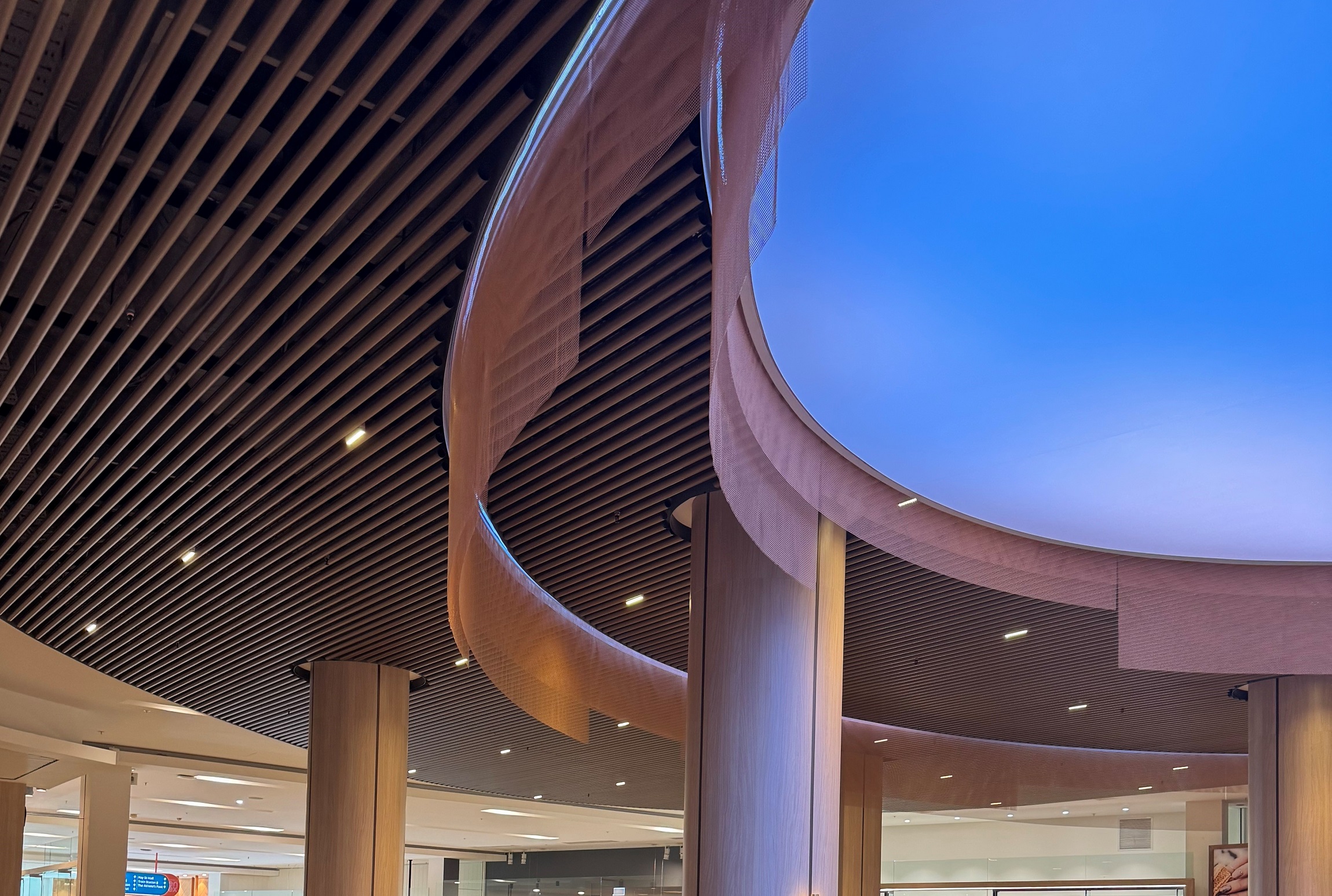
The Challenges
To bring Enex’s vision of a bold, innovative retail destination to life, the ceiling design needed to be nothing short of extraordinary—a unique, standout feature that would draw people in, spark conversation, and invite them to return.
We supplied SAS International 750 Tubeline but it could only be installed vertically to create a wall feature that integrates seamlessly with the main ceiling area.
As part of this vertical vision, the product needed to be installed in carefully planned stages. With limited on-site storage, manufacturing had to be meticulously timed for just-in-time delivery, ensuring a seamless installation process.
The Solutions
To achieve the striking vertical wall feature that seamlessly connects to the main ceiling, we developed a custom Progressive Materials mounting bracket system, allowing the SAS 750 tube sections to be installed vertically. This approach delivered both visual impact and structural integrity.
Leveraging our local production capabilities, we were able to manufacture the product on short lead times, ensuring the ceiling elements were delivered on schedule and did not delay the fast-paced fit-out program.
The result is a fresh, modern ceiling that aligns perfectly with Enex’s vision of a bold, dynamic, and memorable retail environment.


