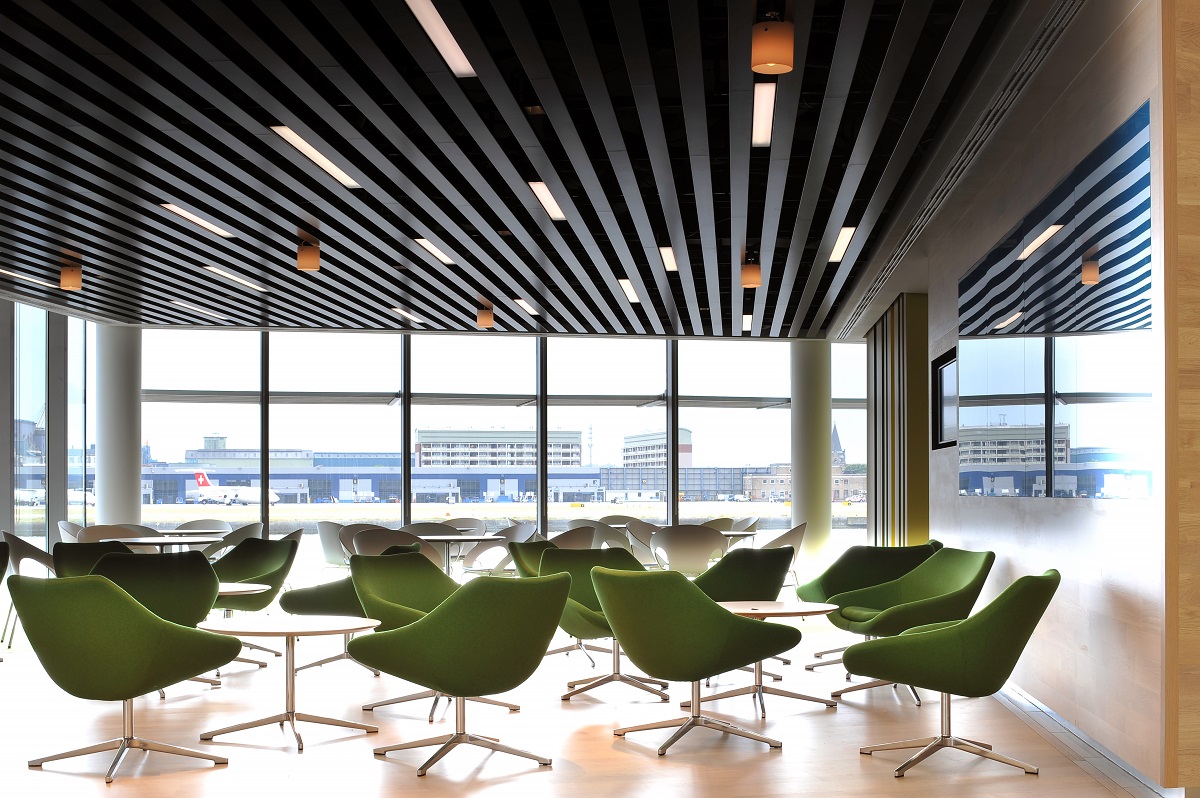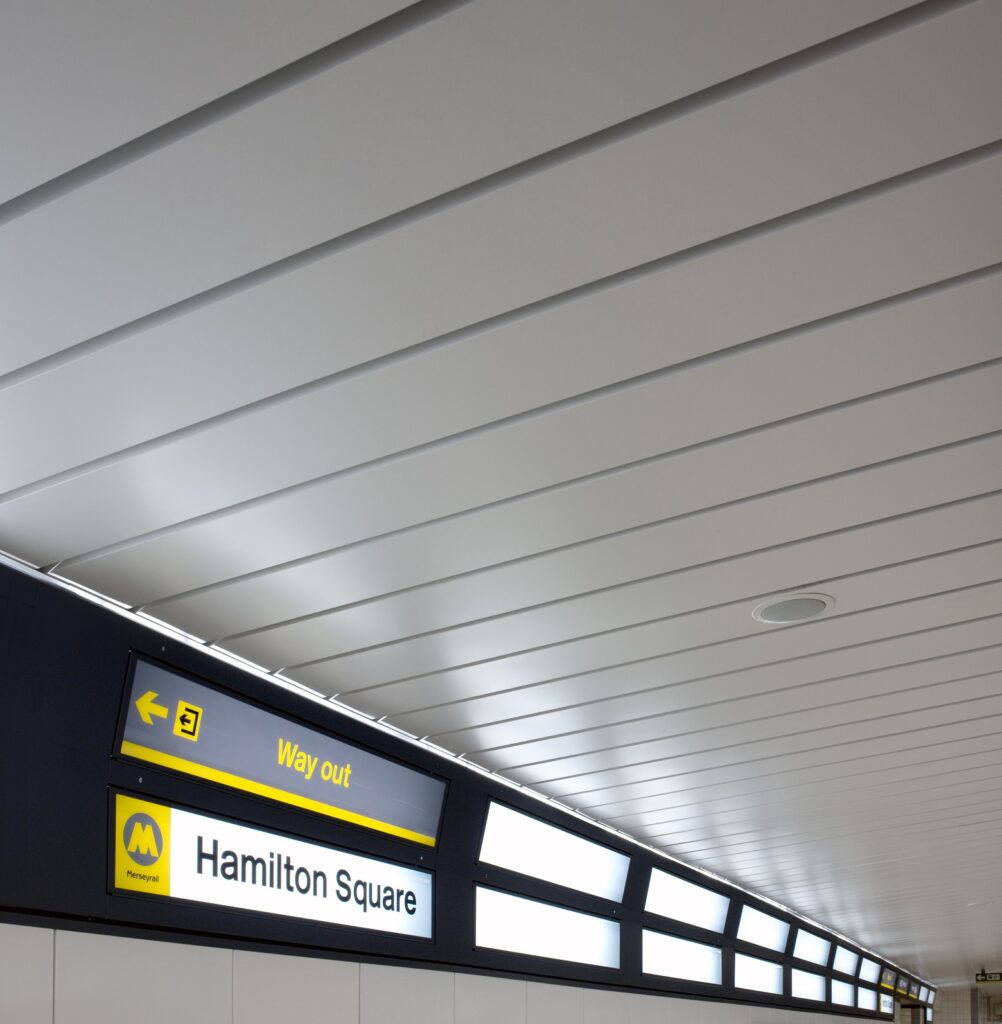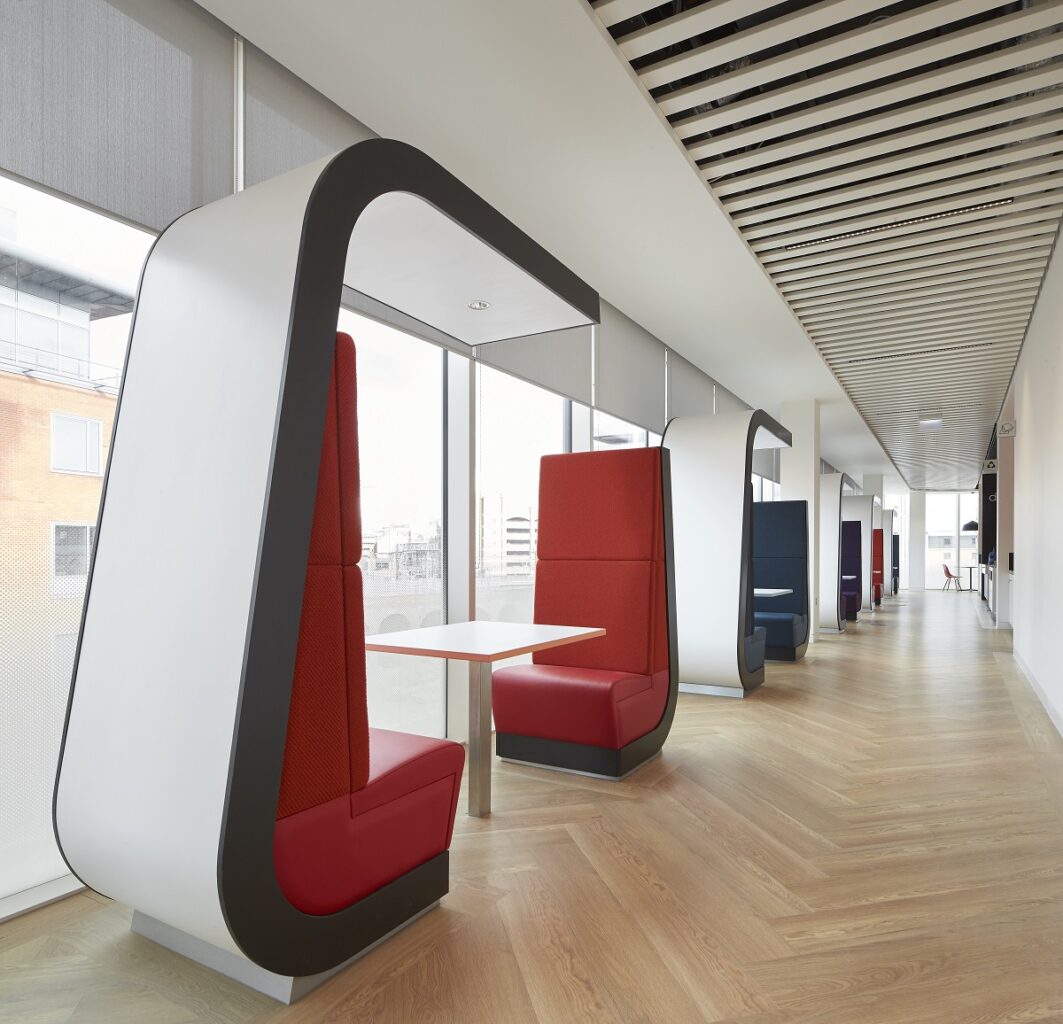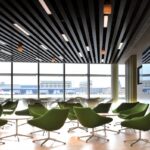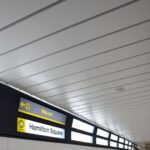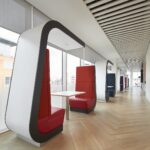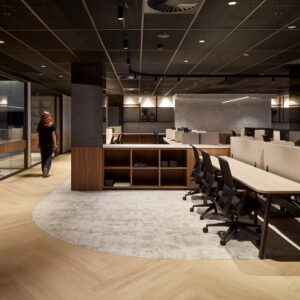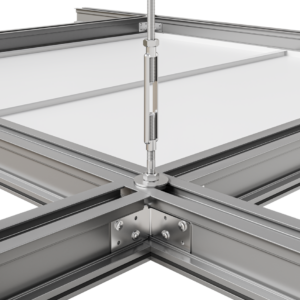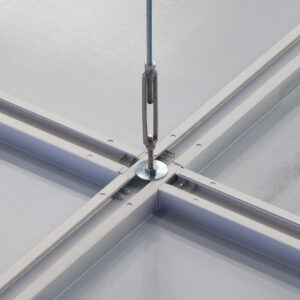Highly robust and sturdy, SAS720 is suitable for service integration as an integral design feature, offering significant creative flexibility.
SAS720 comprises of steel rolled c-profiles which hook over the carrier. Costs can be controlled through wider profile spacing if required. System 720 is a unique plank metal ceiling.
It is a linear profile metal ceiling system, with the following attributes:
- Steel ‘plank’ profiles
- 3000mm profile lengths (as standard)
- Longer continuous runs can be achieved through splices
- Waveforms achieved through bespoke carrier (non-standard)
- 50mm, 100mm and 150mm widths (as standard)
- 30mm depths (as standard)
- Full, integral integration with lights and other services
- Void access achieved through demounting profiles
- End caps
- Suitable for internal and external applications


