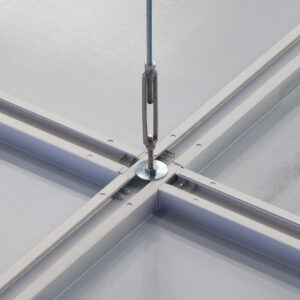The lay-in tiles are supported from an exposed modular top hat grid featuring a continuous M6 thread. The aluminum grid can be either one-way or two-way. Perforations up to 65% open area enable them to be used in conjunction with void mounted energy efficient chilled beams.
Metal pan ceiling tiles are available in a range of shapes and sizes to meet individual project requirements. Metal ceilings are able to be fully customised to the projects design intent.
- Tile sizes for any building module
- Range of perforation options
- Range of acoustic backing options
- Minimum 25-year product life expectancy


































