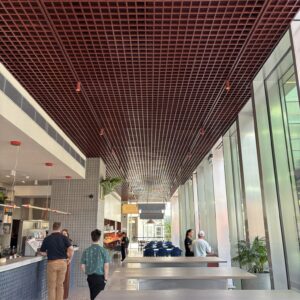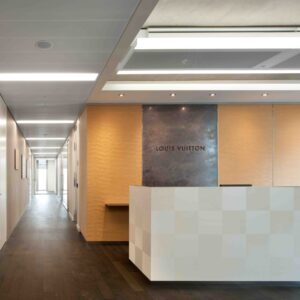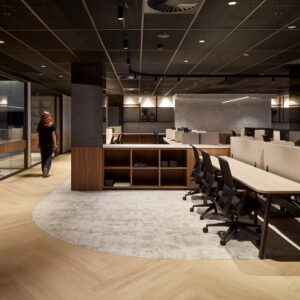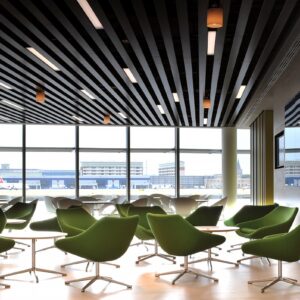A profile suspended ceiling, the system is available in a one or two-way grid form, suitable for any building module. Ceiling tiles can be of any shape, in up to 3m lengths and available in a variety of finishes.
The design flexibility of SAS330 allows for complete void access and total service integration. Signage and partitioning can be seamlessly integrated via the M6 threaded Omega C-Profile. Alternatively, we offer a flush, plain C-Profile for a clean, purist aesthetic. Either profile has the option of a gasket to aid precision, uniform installation.
SAS 330 is a suspended metal pan ceiling system with lay-in tiles and profile proprietary grid.
- Unprecedented range of metal pan tile sizes to suit any building module
- Flexible layouts for relocation of partitions (Omega C-Profile)
- Optional hinge down mechanisms
- Profile proprietary grid (SAS C-Profile, SAS Narrow C-Profile, or SAS Omega C-Profile suspension method)
- One (SAS330L) and two-Wwy (SAS330T) grid options
- Continuous lighting and return air C-Profile integration
- Optional Radiant Chilled Ceiling solution (SAS330C)
- Suitable for corridor applications
- Minimum 25 year product life expectancy
- Cradle to Cradle Certified®







































