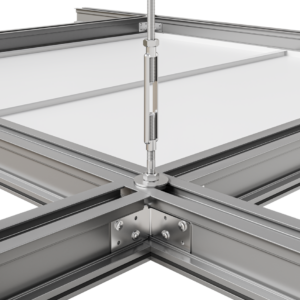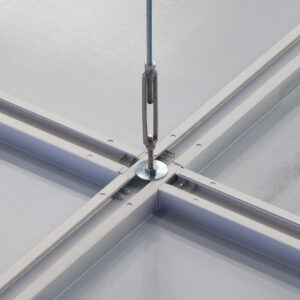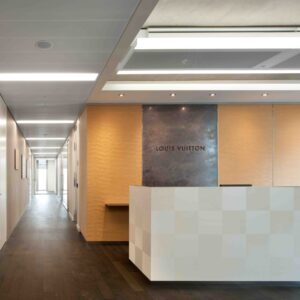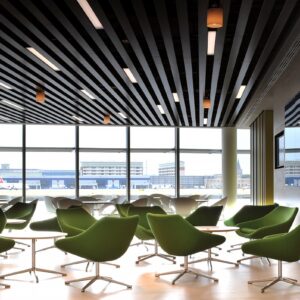SAS900 Polynode is an adjustable nodal ceiling system used to create multi-faceted ceiling designs. This polynodal system meets the demand of increasingly varied and complex ceiling surfaces in modern building design.
Simple equilateral triangle tiles can create a near infinite variety of polyhedral ceiling forms. Our patent-pending nodal system can also be used to transition from ceiling to wall. SAS900 is one of the most unique metal ceilings available from Progressive Materials.





















